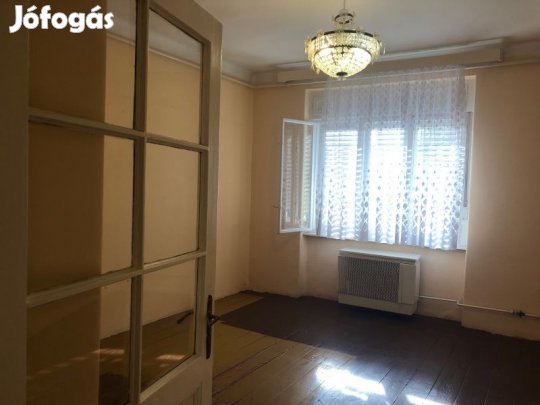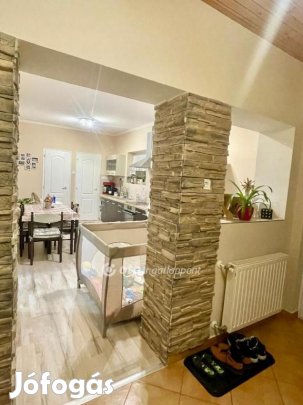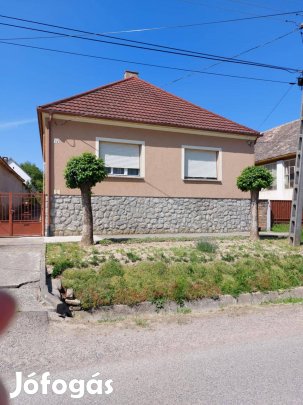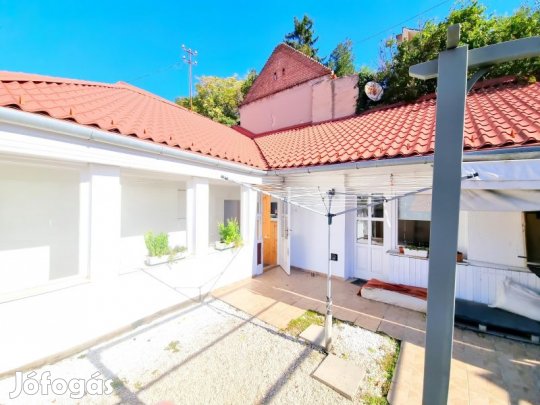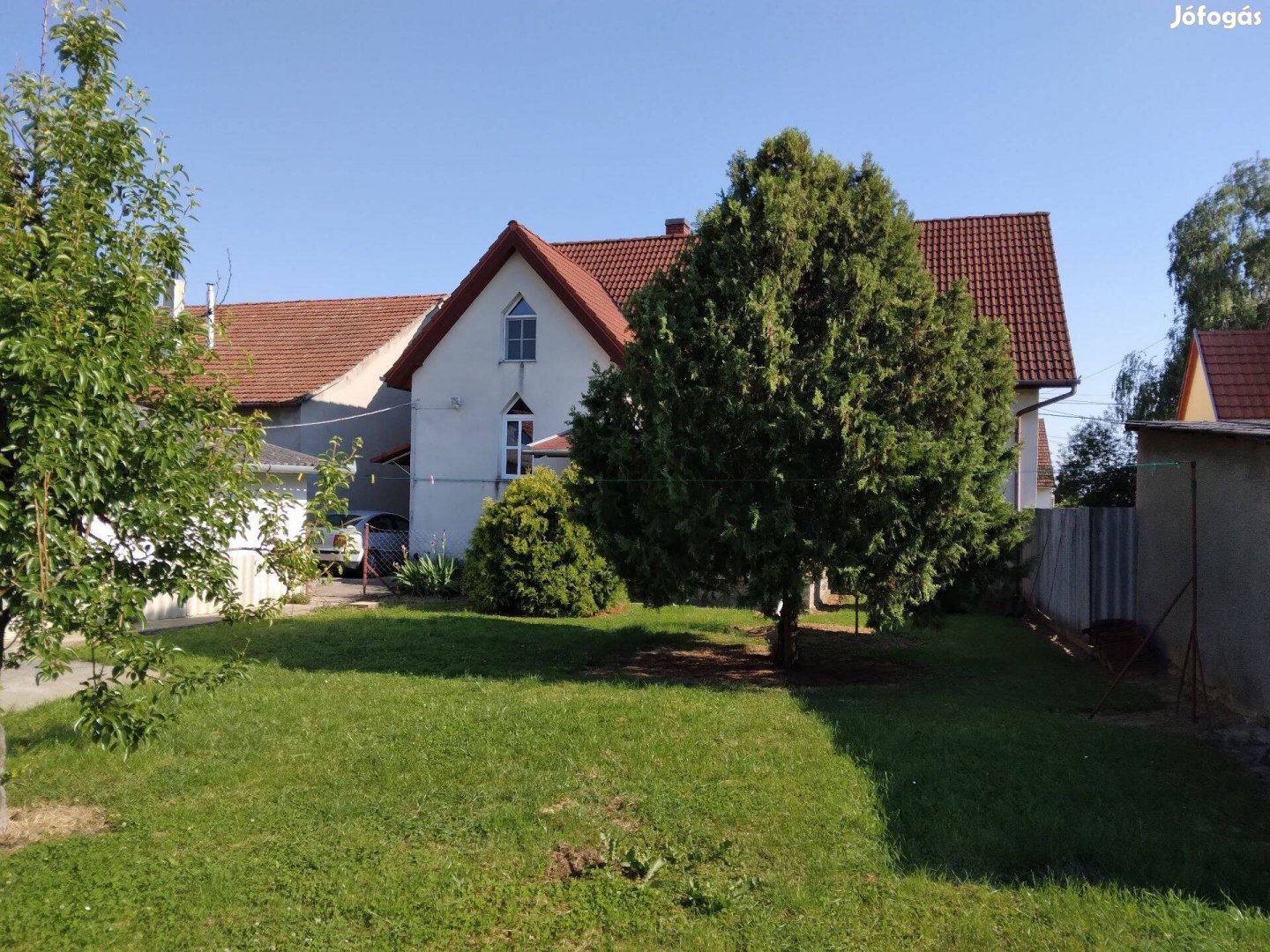
Eladó ingatlan a Villányi Borvidéken
51 600 000
Ft314 634 Ft/m²
Cím:
Feladás dátuma:
jan 10., 20:59Tulajdonságok
5+ szoba
Jó állapotú
házközponti
Nincs
tégla
utcai
Van
megegyezés szerint
Garázsban
Tulajdonjog
Légkondicionáló, Fürdő és WC külön, Beépített konyha
3
megegyezés szerint
kertkapcsolatos
1191 m2
164 m²
Leírás
Eladó ingatlan a Villányi borvidéken, a Harkányi Gyógyfürdő és a Siklósi Vár szomszédságában (Villány: 6, Siklós: 8, Harkány: 14 km).
Nagyharsány csendes, családi házas övezetében, központhoz közeli utcában tulajdonostól eladó ez a kiváló elosztású, tágas, 164 m2-es ingatlan, amely két lakószint-tel és pincével rendelkezik.
Az alsó szinten található helyiségek (83,87 m2): 3 külön nyíló szoba, s egy nagyobb, amely nappaliként is funkcionálhat, valamint konyha beépített bútorral, folyosó, WC és fürdőszoba, előszoba lépcsőfeljáróval.
A felső szinten található helyiségek (80 m2): Folyosó, konyha, étkező, WC, fürdőszoba és 3 külön bejáratú szoba, melyek egyikéhez erkély is tartozik.
Az otthon melegét a pincében található vegyes tüzelésű kazán biztosítja. Ugyanitt lehetőség van tárolni a tűzelőanyagot. A nyári melegben és a hűvösebb időben a kellemes hőmérsékletről nagy teljesítményű klíma gondoskodik. A villamos vezetékek felújítása 2023-ban történt meg.
Előnyös elrendezéséből adódóan kiválóan alkalmas befektetési célra az ingatlan, vagy akár két generáció együttélésére is. Az épületnek két fő bejárata van.
Különlegesség, hogy a teraszon kávézás közben lehet megcsodálni a Szársomlyó hely csúcsát, mely a Villányi-helység legmagasabb pontja.
A telek nagysága 1191 m2, amely rendezett udvarból, előkertből és kertből áll. Az udvaron egy téglaépítésű garázs és műhely található egy tetőszerkezet alatt.
Jelenleg a felső szint vendégházként funkcionál. További új lehetőségek kiaknázása pedig már az új tulajdonosra vár.
Amennyiben az ingatlan felkeltette érdeklődését, az alábbi telefonszámokon várjuk érdeklődését.
1 638 / 5 000
Property for sale in the Villány wine region, next to the Harkány Thermal Bath and the Siklós Castle (Villány: 6, Siklós: 8, Harkány: 14 km).
In a quiet, family-owned area of Nagyharsány, on a street close to the center, this excellently distributed, spacious, 164 m2 property is for sale from the owner, which has two living levels and a cellar.
The rooms on the lower floor (83.87 m2): 3 separate opening rooms, and one larger one, which can also function as a living room, as well as a kitchen with built-in furniture, corridor, toilet and bathroom, hall with stairs.
The rooms on the upper floor (80 m2): Corridor, kitchen, dining room, toilet, bathroom and 3 rooms with separate entrances, one of which also has a balcony.
The home is heated by a mixed-fuel boiler located in the cellar. It is also possible to store fuel here. In the summer heat and cooler weather, a high-performance air conditioner ensures a pleasant temperature. The electrical wiring was renovated in 2023.
Due to its advantageous layout, the property is excellently suitable for investment purposes, or even for two generations to live together. The building has two main entrances.
A special feature is that while drinking coffee on the terrace, you can admire the peak of Szársomlyó, which is the highest point in the Villányi region.
The size of the plot is 1191 m2, which consists of a tidy yard, front yard and garden. In the yard, there is a brick-built garage and workshop under a roof structure.
Currently, the upper floor functions as a guesthouse. The exploitation of further new opportunities is waiting for the new owner.
If the property has aroused your interest, we look forward to your interest on the phone numbers below.
Hasonló ingatlanok
Ez is érdekelhet
Jófogás mobil applikáció
Keresett márkák
trabant
mini cooper
jbl
forza horizon 4
nintendo switch
samsung galaxy s10
lego friends
xbox one
husqvarna
mayo chix
iphone 11
iphone se
xiaomi mi 10
ps5
bonprix
bershka
tchibo
honfoglaló
kika
cropp
xiaomi redmi note 9 pro
miután
brawl stars
xbox series x
crystal nails
amerikai staffordshire terrier
iphone 11 pro
airpods
samsung tv
playstation 5
gamestar
iphone xr
apple watch
huawei p30 lite
samsung galaxy a51
iphone x
labrador
iphone 6s
husky
maine coon
ps4
iphone 7
iphone xs
ipad
iphone 8
Népszerű kategóriák
eladó lakás
monitor
téli gumi
ingyen elvihető
trambulin
elektromos roller
mosogatógép
puzzle
eladó lovak
laptop
eladó ház
okosóra
francia bulldog
használt autó
számológép
szinoníma szótár
konyhabútor
sakk
szájmaszk
halloween tök
mikrohullámú sütő
trapézlemez
adventi koszorú
elektromos kerékpár
kerti bútor
térkő
kávéfőző
számítógép
menyasszonyi ruha
futópad
gördeszka
tolóajtó
bluetooth fülhallgató
könnyűszerkezetes ház
dohányzóasztal
bejárati ajtó
kanapéágy
hintaágy
bicikli
diego szőnyeg
használt laptop
faház
hdmi kábel
aroma diffúzor
gáztűzhely
roller
tengerimalac
magaságyás
függőfotel
